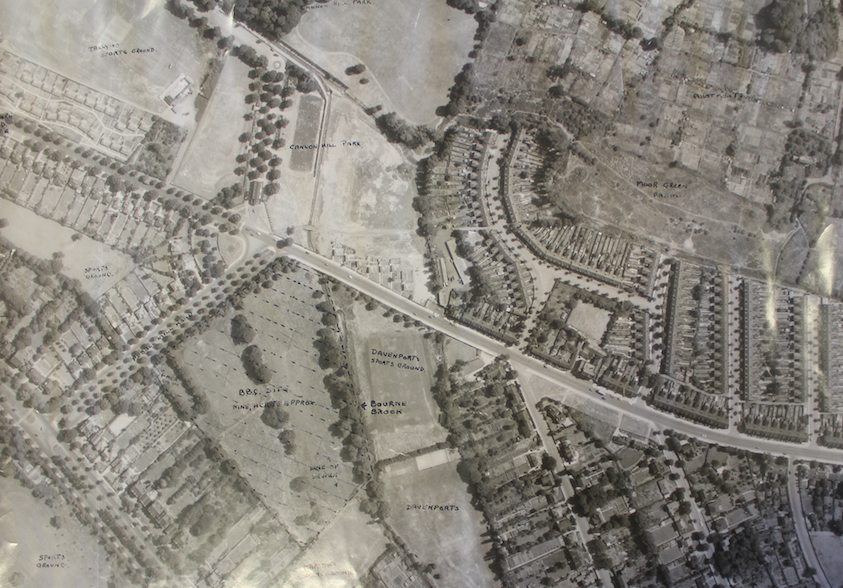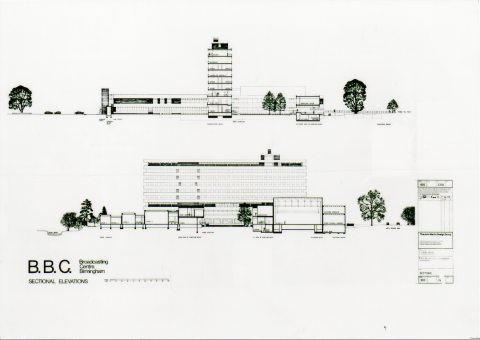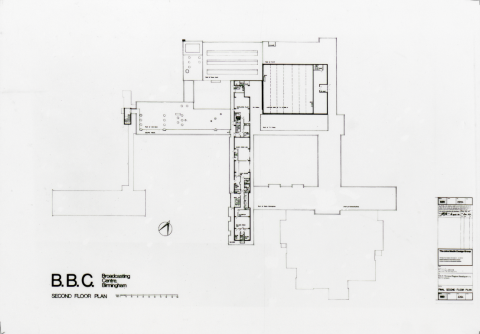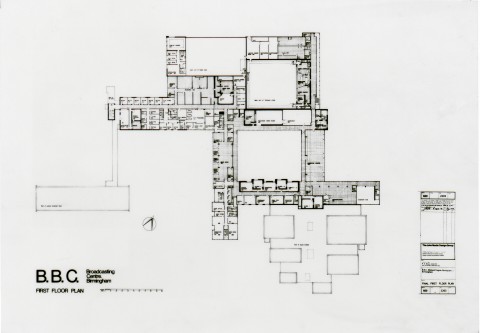Copyright resides with the original holders, no reproduction without permission.
Here is an aerial photograph of the Pebble Mill site before building work began in the late 1960s. It probably dates from the early 1960s.
The Pershore Road runs diagonally from top left to middle right, with Pebble Mill Road running at right angle to it, with the two lines of trees along the middle. The Bristol Road runs diagonally across the bottom left hand corner of the photo.
The nine acre BBC Pebble Mill site has dotted diagonal lines across it, and what became the BBC sports ground was at that point owned by the brewery company, Davenports, and is separated from the main site by the Bourn Brook. The Nature Centre, on the Pershore Road, opposite Pebble Mill, has yet to be built.





