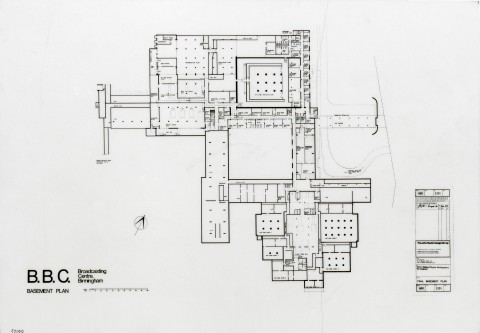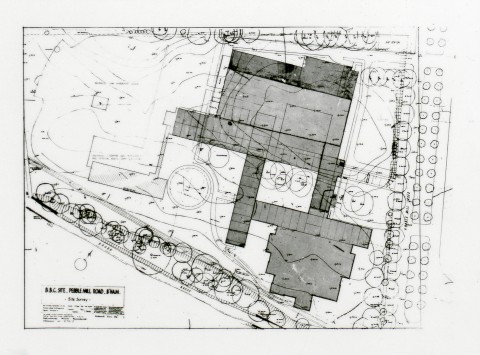Copyright resides with the original holder no reproduction without permission.
I met Sir David Frost when I was a researcher on the lunchtime chat show, Pebble Mill. He was publicising the first volume of his autobiography ‘From Congregations to Audiences’ in the early nineties and I was lucky enough to prepare the interview. The book was a fantastic read, the thing that struck me the most was how young he was when he fronted That Was The Week That Was, just 23 and in his mid thirties when he interviewed Nixon.
I remember trying to arrange a chat with him before the interview so we could run through the questions and I had to phone him just before he boarded his flight to America on Concorde to present his weekly show there. Although I was a young researcher, he was very generous and gave me plenty of time to tease out the best anecdotes.
He arrived at the studios in Birmingham in a black cab and was an absolute pleasure to meet, a legend of broadcasting and I’m so sad he’s gone.
Caroline Officer




