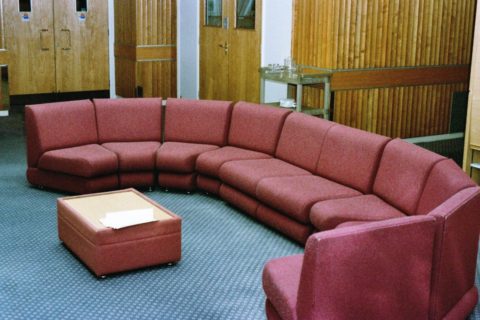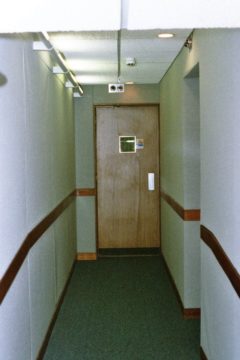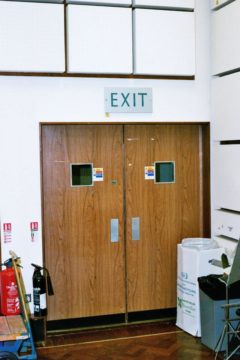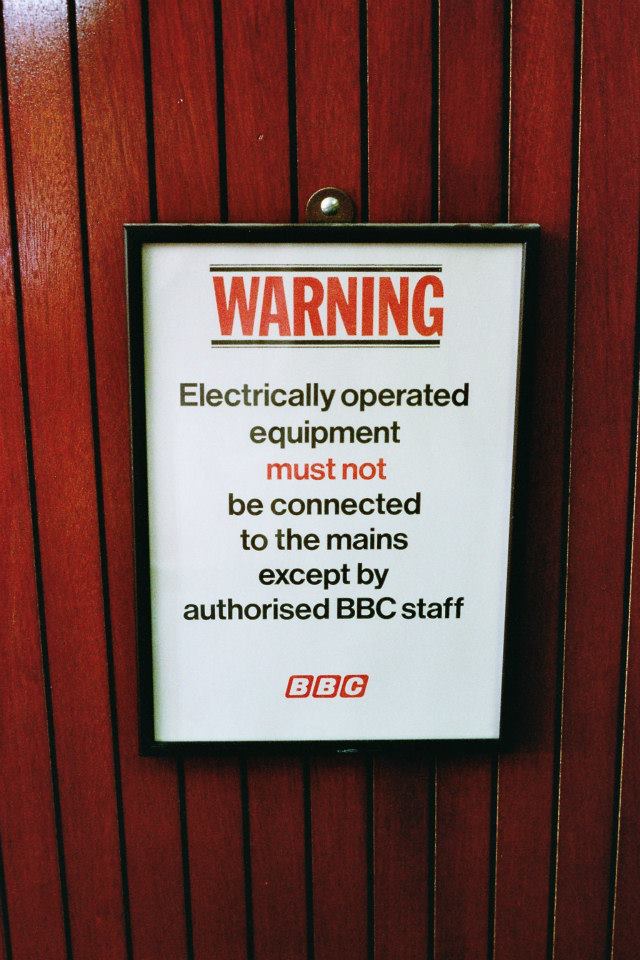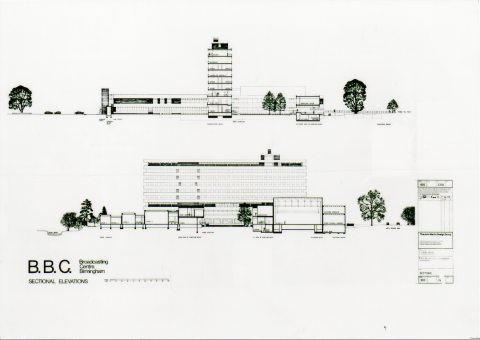
Negative, Sectional Elevations, 1971. This digital resource is available under a Creative Commons CC-BY-SA 3.0 license, with kind permission of the Birmingham & Five Counties Architectural Association Trust, thanks to the Architectus project (part of the Jisc Content Programme 2011-13).
This is a cross-sectional plan of the Pebble Mill building, including the main office block, Radio Studios and TV Studio A. Also shown is the pedestrian bridge to the original foyer entrance, which later became the Pebble Mill at One foyer studio, and the link to the outside broadcast base. This drawing from 1971 came from the architect, John Madin’s offices.
The following comment was left on the Pebble Mill Facebook group:
Peter Poole: ‘Pebble Mill was great PR for the BBC. Press office often showed various groups round. I was always happy to explain the technical side of broadcasting. The general comments from the groups were very positive. Most of them left very happy to pay the TV licence. The public seems to think commercial TV is free. Every time they go shopping an extra cost is added to the goods to cover advertising. Where is BBC Four TV, radio 3 and radio 4 etc. in commercial broadcasting?’
